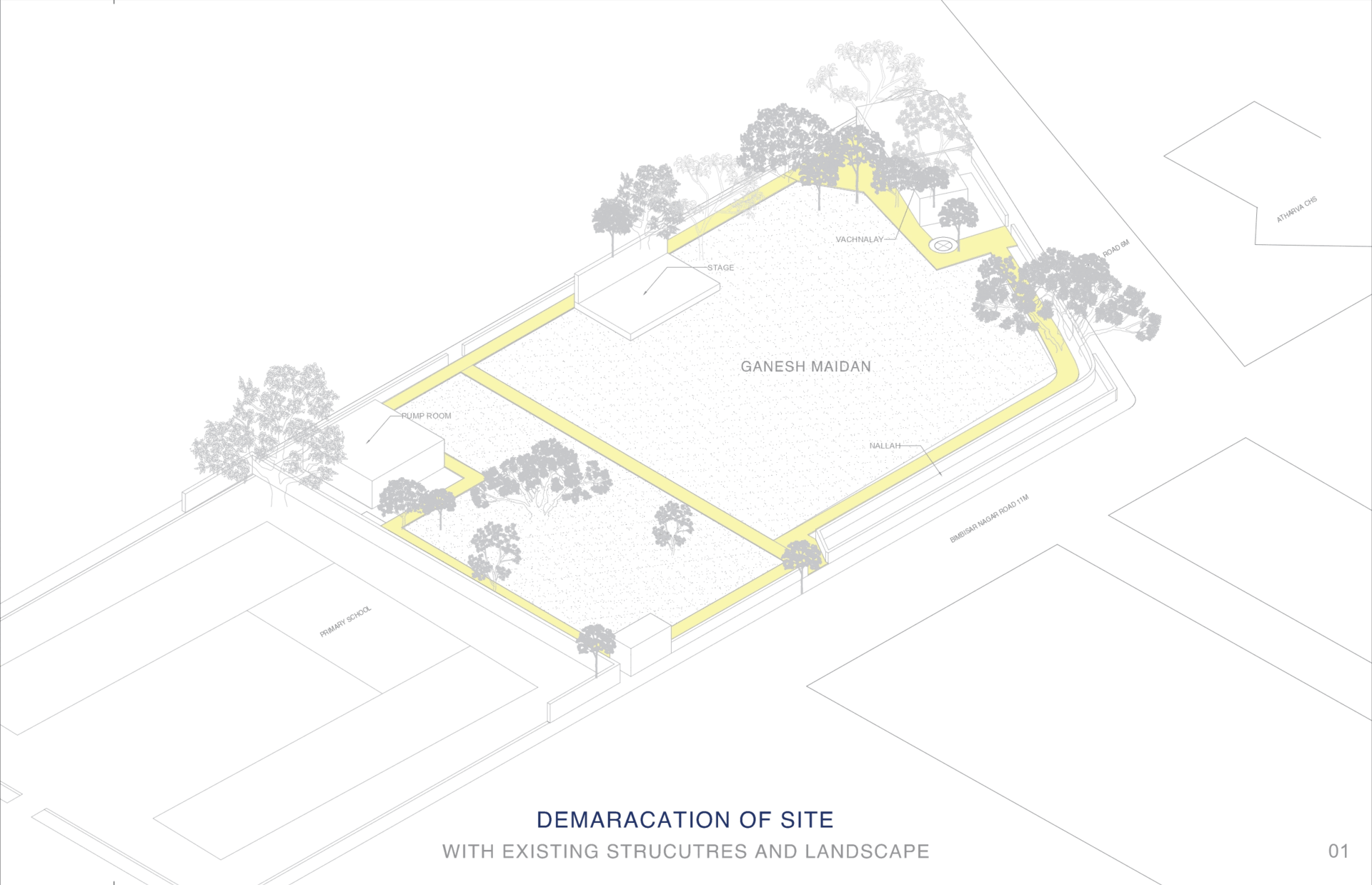
Building Making
//Bimbisar Nagar Localisation
Spaces within public institutions and urban contexts are designed through standardised logics of public but are produced and lived through several subjective experiences which often blur, defy and occupy them in awkward ways. The preceding studio, titled 'localisations' attempted to rethink local programmes that have emerged from public activities in the context of smaller neighbourhoods and their affordances that critically crafted the space and the built-form.
This course continued the previous design to further articulate detailed development stages for the built form through technical resolution of structural systems, material performance and experience, threshold-enclosure details and process of construction. Further, it allowed to bridge the gap between the design from concept to actualization and generate a construction documentation set along with specifications, quantities, estimation and putting together different materials and their assemblies in a manner that is conceptually coherent with the overall idea of the building.
The project was located in Bimbisar Nagar, which is a transit camp located in Goregaon.

//001 Site and its resource


//002 Design Stratergies



//003 Building Making as a Process
The process of 'Building Making', hosts a series of well-planned construction process, which are sequenced efficiently with the understanding of material, labour and time needed for construction. It may be a summary or a detailed document and may include baselines, subsidiary management plans, and other planning documents.
//Construction Sequencing

//Site Management
A Project management plan is a formal, approved document that defines how the project is executed, monitored, and controlled. It may be a summary or a detailed document and may include baselines, subsidiary management plans, and other planning documents.

//Setting out Plan
Setting out is bringing the dimensions from a plan to the real situation. The activity consists of establishing the exact location and measurements of the house to be built. Setting out the building perimeter. The first activity of setting out is to clear the ground of any debris, vegetation and other obstructions.

//Foundation Plan
A foundation plan is a detailed architectural drawing that outlines the structure's footing, foundation walls, and any other elements that ensure the building is securely anchored to the ground.

//Ground Floor Plan
A ground floor plan is a detailed architectural drawing that shows the layout of a building's ground floor. It typically includes the location of walls, doors, windows, stairs, and other features.

//First Floor Plan
A First floor plan is a detailed architectural drawing that shows the layout of a building's first floor. It typically includes the location of walls, doors, windows, stairs, and other features.

//Underground Plan
An Underground floor plan is a detailed architectural drawing that shows the layout of a building's underground level. It typically includes the location of walls, doors, windows, stairs, and other features.

//Roof Plan
A Terrace/Roof plan is a detailed architectural drawing that shows the layout of a building's Roof.

//Sections
It's the drawing of a vertical cut through a building or an area of a building. The purpose of a section is to show, graphically, the main volumes of the building and the main building material components.

//Elevations
An elevation is a precise and detailed representation of one vertical plane or face of a building or structure. It offers a flat, two-dimensional view of this particular side, capturing critical design elements, architectural features, and the overall aesthetic composition.

//Spatial Detail
The initial design concept was inspired by the idea of peeling away layers of the landscape to create pockets beneath, guided by tangents influenced by the site's forces. These tangents intersected to form various spatial configurations. As the individual programs demanded specific spatial qualities, they naturally integrated within these geometries. The concept of 'pocketization' in a dense urban environment aims to provide opportunities for discovering degrees of intimacy, catering to both children, who are the primary users, and adults who engage with the cultural and utilitarian spaces present.
Spatial design is the design of human environments, particularly interior environments. Working from the inside out, spatial designers think about how spaces feel, how they are organised and how they might enrich the lives of those experiencing them.


//Staircase Detail
A staircase detail drawing is a technical drawing that shows the details of the construction of a staircase, including all of the various components and their dimensions.

//Toilet Detail
A toilet detail drawing is a technical drawing that shows the details of the construction of a toilet, including all of the various components and their dimensions.

//Door and window schedule
Door schedules are critical components of an architectural drawing set. They provide an itemized list of all the doors within the project. Doorschedules provide a central location for detailed information including head and jamb details or hardware sets.
Window schedules are critical components of an architectural drawing set. They provide an itemized list of all the windows within the project. Window schedules provide a central location for detailed information including head and jamb details or hardware sets.

